Emptiness in visual representations of socialist built heritage
DOI: 10.60650/EMPTINESS-R53Z-TG23
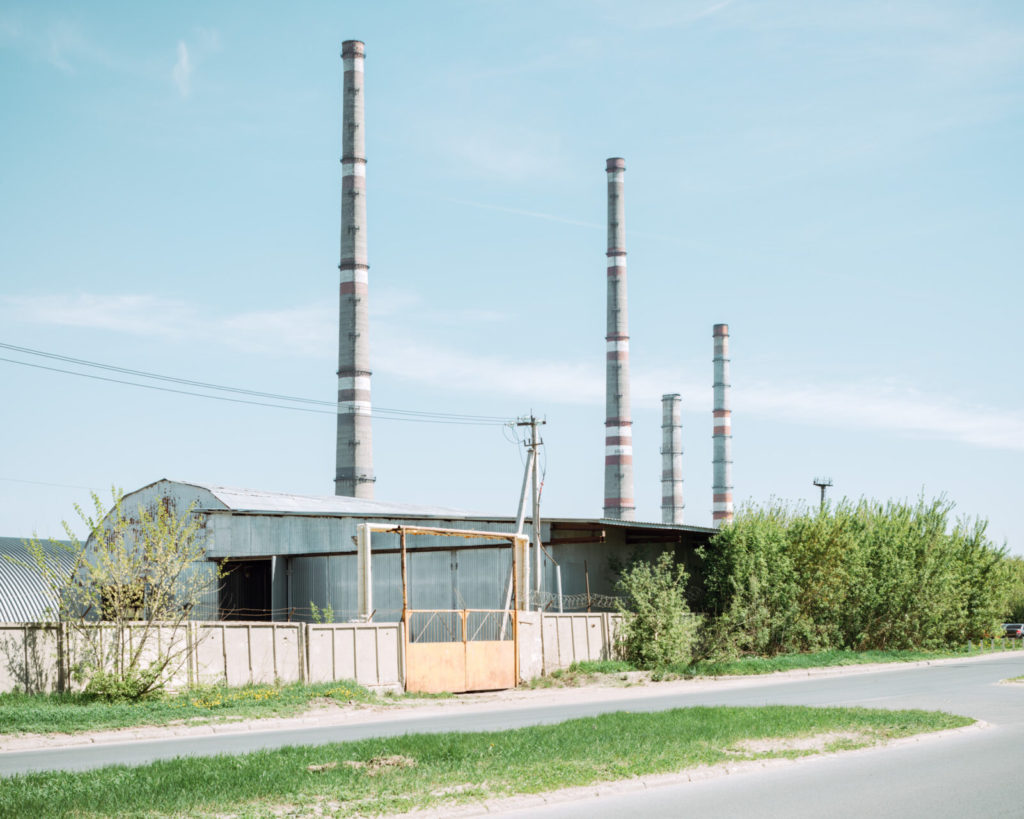
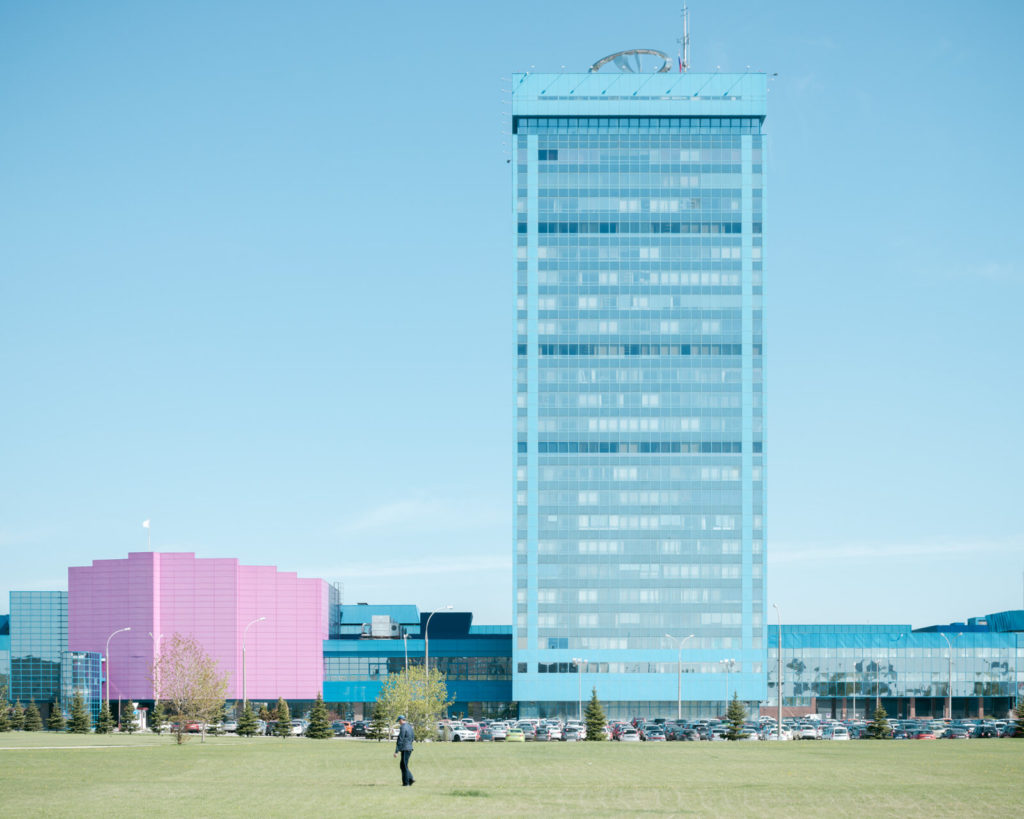
Photobooks of socialist material infrastructure have become very popular recently, contributing to a renewed interest in socialist architectural modernism (two early successful examples are Jan Kempenaers’ Spomenik and Rebecca Bathory’s Soviet Ghosts). However, they have also been criticized for exhibiting a peculiar ‘Second World Orientalism’ where the object of otherization is socialist ideology rather than an ethnic group (Kulić 2018). This Second World Orientalism operates through de-contextualizing devices that erase the complex history of socialist built environment and otherize the ideology that produced it. For example, late socialist architecture is often represented by photographers and other visual artists as alien-like, with frequent lexical references to its ‘cosmic’ or sci-fi-like characteristics, or its gigantic and monumental nature (as in Frédéric Chaubin’s Cosmic Communist Constructions Photographed). In many cases, the orientalizing effect is enhanced by real or artificial emptiness – a focus on ruins and decay or on the present ‘lifelessness’ of the built socialist environment. The focus on ruins and decay has multiple implications: it reinforces the idea that there are no viable alternatives to Western capitalism; it sanitizes the built environment by abstracting it from its controversial ideological history or banalizes such history under the totalitarianism label; and it hides geographical and cultural differences behind the curtain of a uniform ‘totalitarian’ past (Rann 2014). Most importantly, however, the fetishization of socialist architectural modernism disconnects the built environment from social function and human life in the past and present. (It may be argued that this amounts to a misunderstanding of the modernist logic and ambitions, and that this misunderstanding is the result of the postmodern sensitivity of the contemporary artist.)
This is to say that the core element of ‘Second World Orientalism’ is the disconnection of architecture and urban infrastructure from their social function and historical and socio-cultural context. Functioning buildings are represented through decaying facades or as ‘aesthetic’ monumental and extravagant artifacts. In turn, populated residential neighborhoods are depicted by emphasizing their extreme architectural standardization, ‘vacant’ and degraded common spaces, poverty, and other social problems.
The disconnection between form and function feeds narratives that enable commodification. Indeed, there is a connection between representations of decaying urban infrastructure and profit-oriented urban policies in the post-Soviet space. Conservation activists and architectural critics justly praise the current Moscow city government for paying attention in recent years to architectural renovation of semi-dilapidated Soviet avantgarde architecture in lieu of the outright demolitions of the 1990s. However, this hides the profit logic behind most renovation processes, which entail privatization and functional re-definition of public space, or ‘socio-economic upgrading’, with increased barriers to access for residents. (In general, gentrification studies show how regeneration under neoliberalism has indeed a ‘revanchist urbanism’ component – the idea of redeeming urban space from social decay or abandonment.)
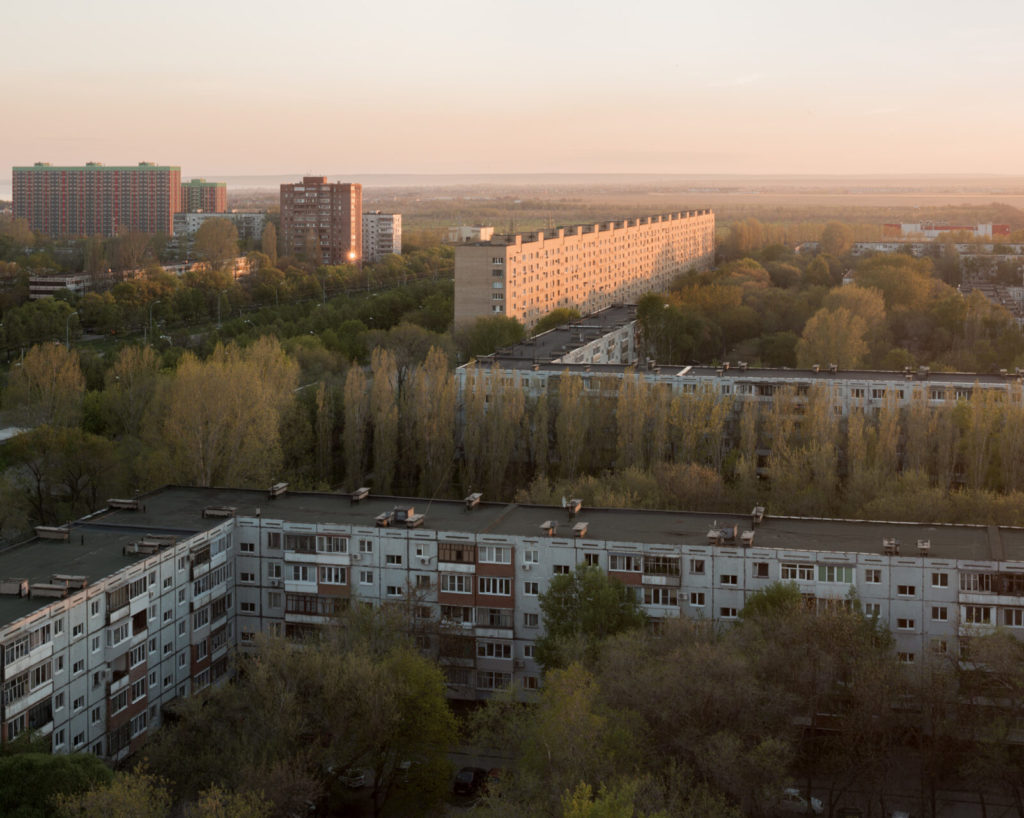
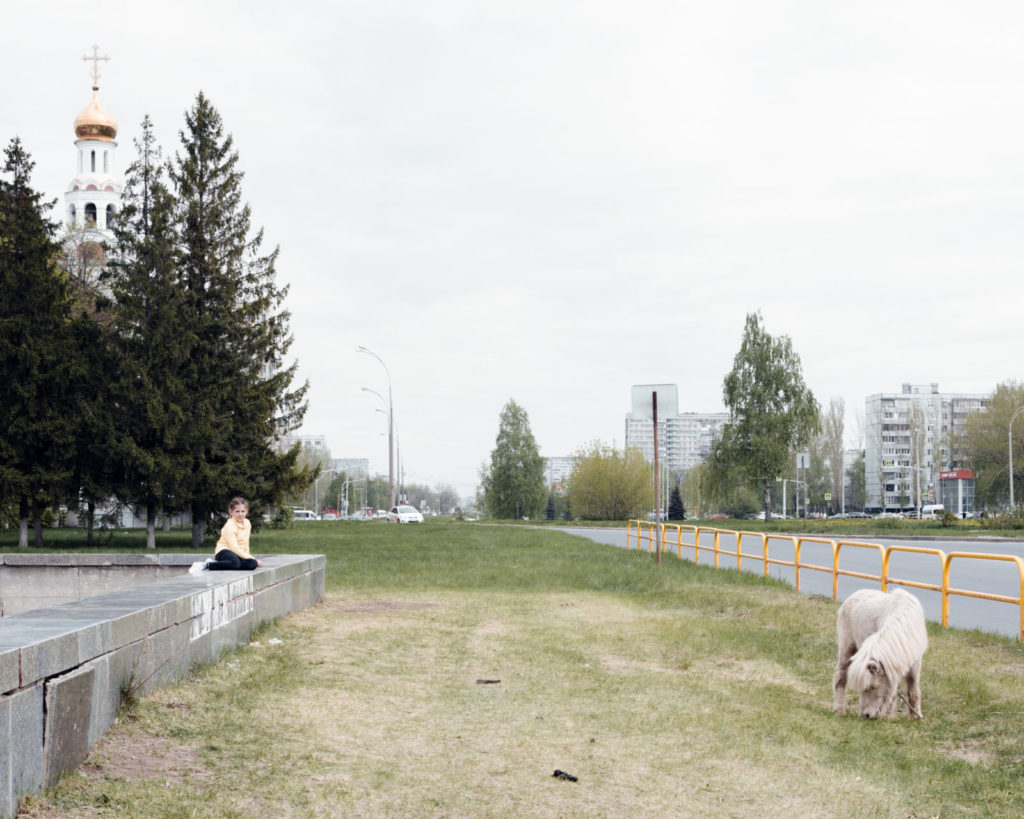
Avtozavodzky district (formerly known as Avtograd), part of the city of Tolyatti in the Samara region of the Russian Federation, is a case in point. It is one of the largest and most ambitious planned settlements in Soviet history. Its construction started in the late 1960s as a mono-industrial town around the new automotive factory VAZ, the result of a collaboration between the USSR and Italian company FIAT; the collaboration was established in order to improve the technological capabilities and capacity of the Soviet industry to face the rising internal demand for private transport. It is a completely modernist settlement whose planning was influenced at the same time by the experimental theorizations of the 1920s Soviet avantgarde and by post-WWII international experiences of new city planning outside the Eastern Bloc. This ambitious initiative managed to create a specific ‘egalitarian’ socio-spatial environment and fulfilled the ‘social pact’ between the Soviet state and citizens-workers based on the right to work and right to housing. Yet, the settlement has been marred by problems throughout its history. While residential housing was built at a fast pace, the inefficiencies of central planning delayed the development of socio-spatial infrastructure, such as educational and cultural facilities, almost from the beginning; later on, planning inefficiencies were exacerbated by the economic crisis of the 1970s. The economic restructuring of the post-Soviet period took, similarly, a heavy toll. Nowadays, the economy is still centered on the automotive factory, renamed AvtoVAZ, with French company Renault as its majority stakeholder. However, a massive downsizing of the workforce took place a few years ago, and led to a rise in unemployment levels and other negative socio-economic consequences. Despite these developments, the city did not witness shrinkage or significant emigration; its population is slightly larger than it was in 1991. Nevertheless, it remains a mono-industrial settlement with structural ‘peripheral’ weaknesses and uncertain perspectives in terms of diversification of the economy (Tolyatti is the largest city in Russia with no federal administrative center status).
In May 2018, photographer Michele Cera and I carried out a visual investigation in Avtozavodsky district that was meant as part of a larger scientific and artistic project aimed at investigating the characteristics of socialist urban space, its legacy and transformations, and its representations in urban photography and visual mass media in general. As a fully planned monogorod of the Brezhnev years, Avtozavodsky embodies the comprehensive and integrated urban planning logic of the late USSR, which has proven to a large extent resistant to the transformations brought about by market capitalism. On the one hand, the industrial infrastructure has been ‘subsumed’ by private investors; on the other hand, there are few traces of gentrification and social segregation. Despite the lack of maintenance, the abundant and large common and public spaces still preserve their original social function and, in the case of cultural buildings, public ownership. This can be explained by the persistence of the mono-industrial economy, the absence of a ‘post-Fordist’ gentrifying class, and the uniform morphological structure of the district envisaged by Soviet planners that resists commodification.
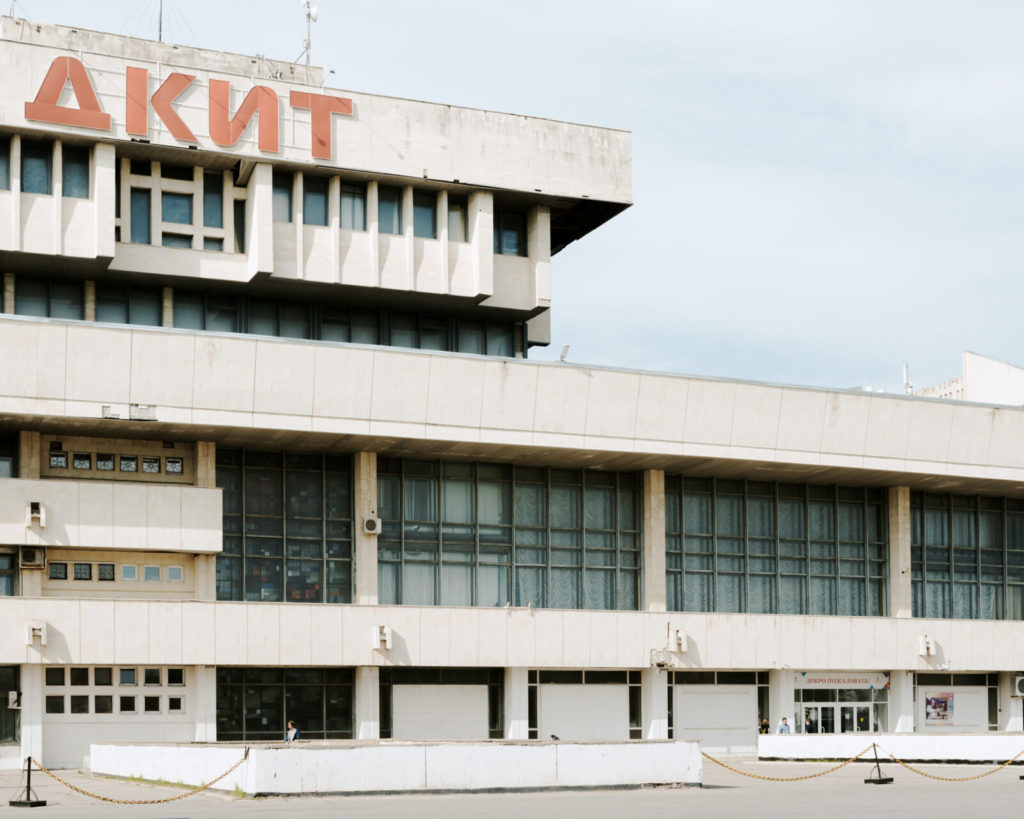
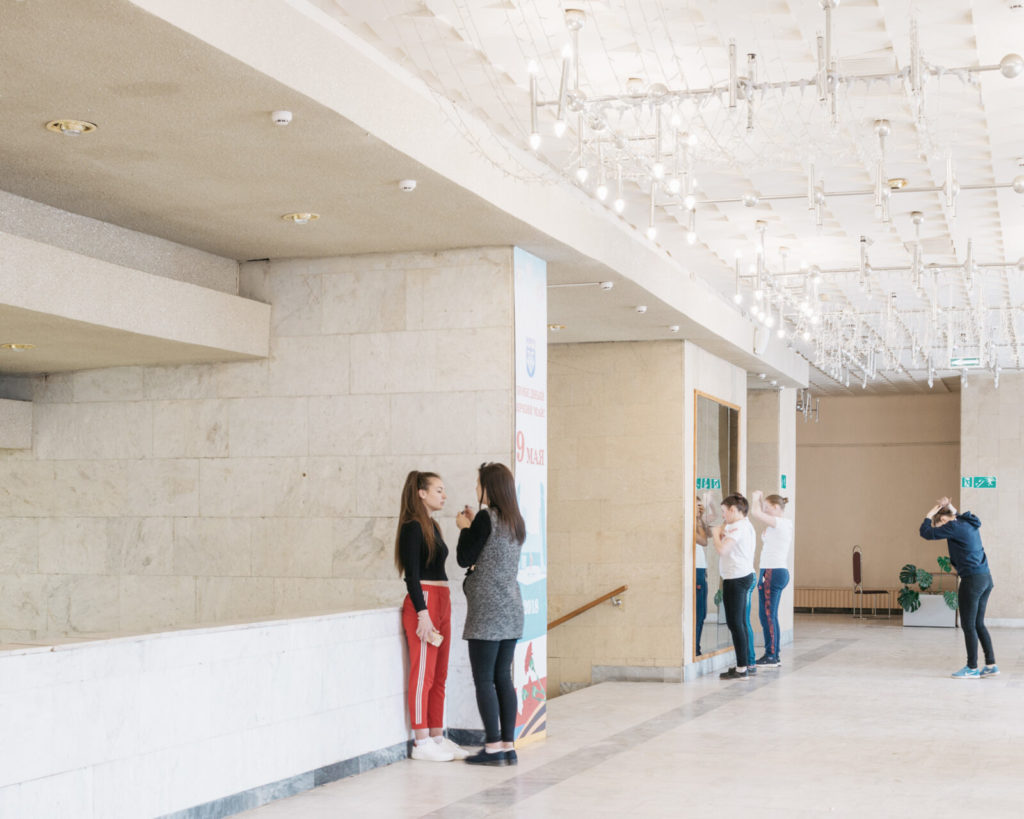
These characteristics stimulated reflection on the meta-topic of visual representation. When in Avtozavodsky district, we tried to imagine how the ‘lifeless’ trope might work there. At the macro scale, the settlement is, indeed, an ideal candidate for this form of representation: a large-scale planning experiment with extremely standardized residential architecture, monumental public buildings, ‘unwalkable’ Corbusian boulevards and squares; a Fordist town lacking flexibility, innovation and competitiveness, hence unfit for the challenges of globalization and ideally doomed to disappear. At this level, Avtozavodsky – a struggling, but not shrinking settlement – could be easily represented as an ‘inhuman’, illogical, and ‘empty’ place, devoid of traditional street life. But what this representation would instrumentally expunge is the fact that the, despite infrastructural decay and deep social problems, public and common spaces envisaged by the district’s planners are still performing their social function: the residential courtyards and facilities remain spaces for social interaction; the houses of culture remain freely accessible multi-functional recreational and cultural buildings; and people live a normal social life. It is only by combining the superhuman and human dimensions that the planners’ logic is revealed and the built environment’s cultural and ideological history rendered visible.
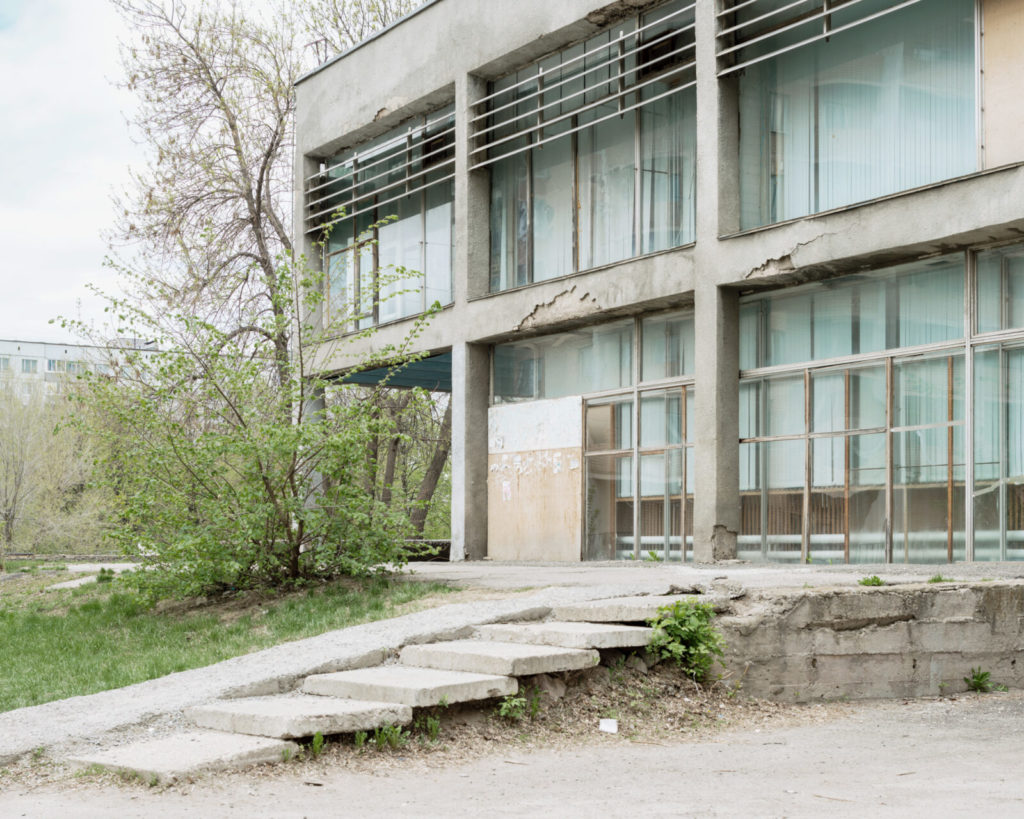
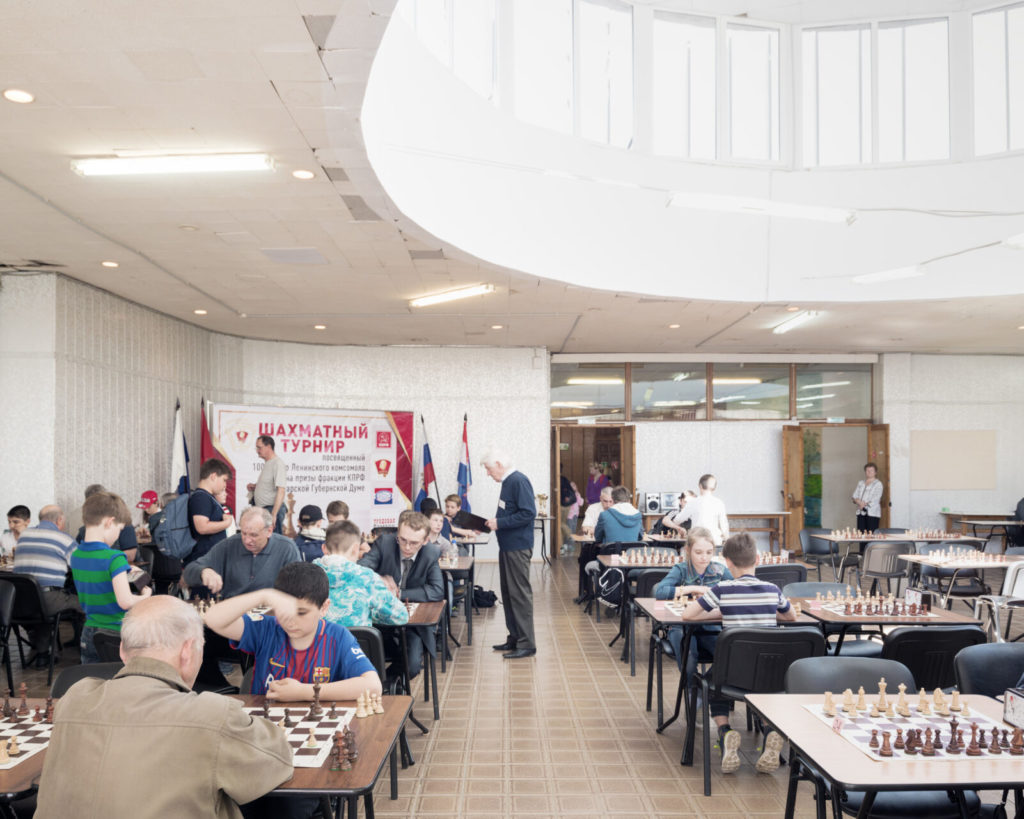
Avtozavodsky has a peculiar, albeit not unique, history that makes the contextualization of the built environment easier. At the same time, there are many contexts in which emptiness and abandonment are real, where the historical functional contextualization is lost to the communities themselves, the younger generations in particular. This is the case in the central and more globalized Russian cities where subsumption and functional transformation of Soviet space, which also coexists with the heritage from other historical periods, is more substantial or in the shrinking peripheral settlements affected by actual demographic decline and de-industrialization. Here, the challenge does not only consist in contextualizing Soviet urban heritage, but also historicizing post-socialist change, its drivers and logic, so that privatization of public space and deindustrialization of urban settlements do not appear as inevitable outcomes, but rather as results of specific ideologies and logics of development. To this end, visual representation needs to be historicized. The proliferation of images and pictures from the times of ‘actually existing socialism’ is often, on social media in particular, a fetishist manifestation itself, which takes the shape of postmodern nostalgia. When contextualized, however, archival images can be a useful tool for countering the stigmatization of the ‘losers’ of transition and globalization that the “aesthetics of decay” often imply.
This is an Open Access article, distributed under the terms of the CC-BY (Creative Commons Attribution 4.0 International) licence, which permits unrestricted re-use, distribution, and reproduction in any medium, provided the original work is properly cited.
References
Apel, Dora. 2015. Beautiful Terrible Ruins: Detroit and the Anxiety of Decline. New Brunswick: Rutgers University Press.
Atkinson Rowland. 2003. “Domestication by cappuccino or a revenge on urban space? Control and empowerment in the management of public space”. Urban Studies 40(9): 1829-43.
Bellat, Fabien. 2014. Тольятти: рождение нового города. Tatlin, Ekaterinburg.
Kulić, Vladimir. 2018. “Orientalizing Socialism: Architecture, Media, and the Representations of Eastern Europe”. Architectural Histories 6(1): 7.
Rann, Jamie. 2014. “Beauty and the East: Allure and exploitation in post-Soviet ruin photography”. The Calvert Journal, 31 July.
Schwartz, Daniel. 2020. “Documentary without borders: Salomé Lamas’s Extinction and the orientalism of post-soviet borders and space”. Studies in Eastern European Cinema, DOI: 10.1080/2040350X.2020.1822586.
Smith, Mark B. 2015. “Faded Red Paradise: Welfare and the Soviet city after 1953”. Contemporary European History 24(4): 597-615.
Zarecor, Kimberly Elman. 2018. “What Was So Socialist about the Socialist City? Second World Urbanity in Europe”. Journal of Urban History V44(1) 95-117.